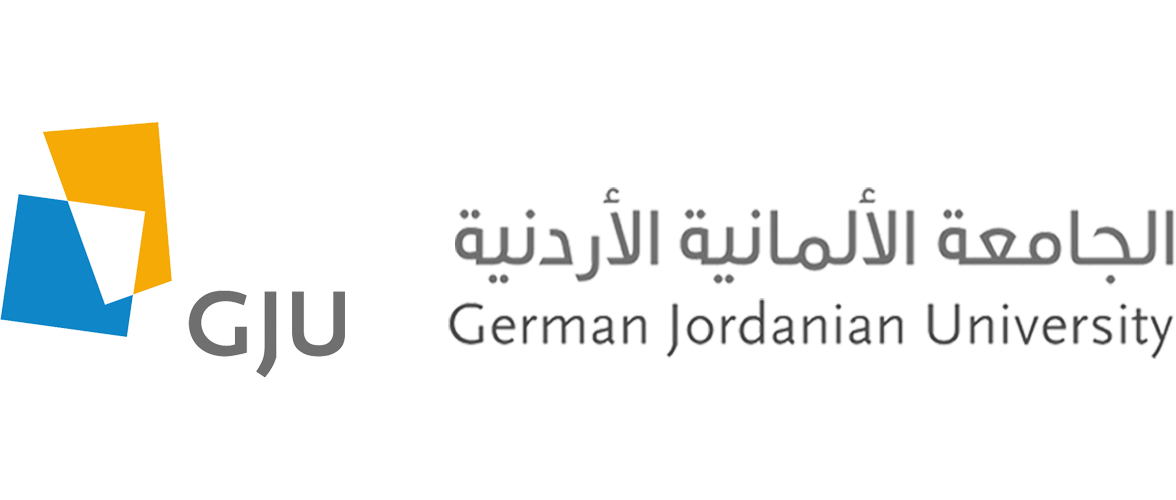A general description of the project for the gym project
The project aims at implementing the gymnasium with a total area of 5990 square meters. The hall includes administrative offices, warehouses, student affairs office, secretary, meeting room, gym manager's office, restrooms for trainers and referees, players’ changing rooms, auditorium, gymnasium, squash court, billiard room, table tennis hall, Boiler room, Electricity room, entrances and exits to the public, entrance for players and emergencies, entrance to the Deanship of Student Affairs, as well as bathrooms for the male audience and bathrooms for the female audience. The project includes the terraces above the ground floor with a capacity of 1420 chairs, a main stadium for basketball, volleyball, handball and badminton with a metal roof with an approximate area of 2650 square meters in addition to external works.


